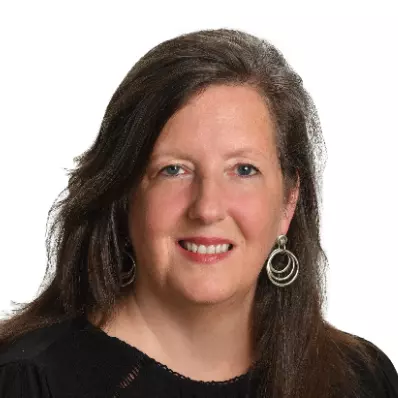Bought with Chris Hummer • Long & Foster Real Estate, Inc.
$957,500
$965,000
0.8%For more information regarding the value of a property, please contact us for a free consultation.
25127 RIDING CENTER DR Chantilly, VA 20152
4 Beds
4 Baths
4,372 SqFt
Key Details
Sold Price $957,500
Property Type Single Family Home
Sub Type Detached
Listing Status Sold
Purchase Type For Sale
Square Footage 4,372 sqft
Price per Sqft $219
Subdivision South Riding
MLS Listing ID VALO2090226
Sold Date 04/25/25
Style Colonial
Bedrooms 4
Full Baths 3
Half Baths 1
HOA Fees $109/mo
HOA Y/N Y
Abv Grd Liv Area 2,798
Originating Board BRIGHT
Year Built 2010
Available Date 2025-03-13
Annual Tax Amount $7,202
Tax Year 2024
Lot Size 6,534 Sqft
Acres 0.15
Property Sub-Type Detached
Property Description
Welcome home to this beautifully maintained Toll Brothers Putnam model, lovingly cared for by its original owners! From the moment you arrive, you'll be welcomed by a fenced front yard and a charming Trex front porch, complete with dual ceiling fans—perfect for relaxing on warm days.
Step inside to find gleaming hardwood floors throughout the main level, where a separate living room and dining room provide an elegant flow into the heart of the home. The gourmet kitchen features granite countertops, a breakfast bar, and a cozy breakfast area—ideal for quick meals or morning coffee. The adjacent family room boasts a gas fireplace and a stylish barn door leading to a versatile bonus room, garage access, and a screened porch for year-round enjoyment.
Upstairs, retreat to the spacious primary suite with a large walk-in closet and a luxurious ensuite bath featuring a soaking tub, separate shower, and dual sinks. The generously sized secondary bedrooms share a well-appointed hall bath.
The fully finished lower level offers brand-new neutral carpeting and fresh paint. This space includes a rec room, storage room, utility room, hideaway office/game area, and a workshop—which could easily be converted into an additional bedroom thanks to the existing egress window.
Outside, enjoy a spacious 2-car garage, screened porch, and a Trex deck, perfect for entertaining or unwinding.
Recent Updates:
New Roof (2025), Main Level HVAC (2021), Tankless Hot Water Heater (2021), Upper-Level HVAC (Interior Only, 2019), Dishwasher (2022), and Microwave (2023)
Community Amenities:
Enjoy resort-style living with access to pools, tennis courts, tot lots, ballfields, and more! Conveniently located near shopping, dining, and major commuter routes, this home offers both comfort and convenience.
Location
State VA
County Loudoun
Zoning PDH4
Rooms
Other Rooms Living Room, Dining Room, Primary Bedroom, Bedroom 2, Bedroom 3, Bedroom 4, Kitchen, Family Room, Foyer, Laundry, Recreation Room, Storage Room, Utility Room, Workshop, Bathroom 2, Bathroom 3, Bonus Room, Primary Bathroom
Basement Full, Connecting Stairway, Improved, Heated, Windows, Workshop
Interior
Interior Features Breakfast Area, Family Room Off Kitchen, Kitchen - Gourmet, Kitchen - Table Space, Dining Area, Primary Bath(s), Upgraded Countertops, Wood Floors, Recessed Lighting, Floor Plan - Open, Attic, Bathroom - Soaking Tub, Bathroom - Stall Shower, Bathroom - Tub Shower, Carpet, Ceiling Fan(s), Chair Railings, Crown Moldings, Formal/Separate Dining Room, Walk-in Closet(s)
Hot Water Natural Gas
Heating Forced Air, Heat Pump(s), Zoned
Cooling Central A/C
Flooring Carpet, Ceramic Tile, Hardwood
Fireplaces Number 1
Fireplaces Type Fireplace - Glass Doors, Gas/Propane, Mantel(s)
Equipment Built-In Microwave, Cooktop, Dishwasher, Disposal, Dryer, Exhaust Fan, Icemaker, Oven - Double, Oven - Wall, Refrigerator, Washer, Water Heater - Tankless
Furnishings No
Fireplace Y
Window Features ENERGY STAR Qualified,Bay/Bow,Double Pane,Screens,Vinyl Clad
Appliance Built-In Microwave, Cooktop, Dishwasher, Disposal, Dryer, Exhaust Fan, Icemaker, Oven - Double, Oven - Wall, Refrigerator, Washer, Water Heater - Tankless
Heat Source Natural Gas
Laundry Dryer In Unit, Has Laundry, Upper Floor, Washer In Unit
Exterior
Exterior Feature Deck(s), Porch(es), Screened
Parking Features Garage - Rear Entry, Garage Door Opener
Garage Spaces 4.0
Fence Vinyl
Utilities Available Under Ground
Amenities Available Basketball Courts, Bike Trail, Club House, Common Grounds, Community Center, Tot Lots/Playground, Tennis Courts, Swimming Pool, Soccer Field, Pool - Outdoor, Pier/Dock, Party Room, Jog/Walk Path, Golf Course Membership Available, Dog Park
Water Access N
Roof Type Composite
Accessibility None
Porch Deck(s), Porch(es), Screened
Attached Garage 2
Total Parking Spaces 4
Garage Y
Building
Lot Description Front Yard, Landscaping, Rear Yard
Story 3
Foundation Concrete Perimeter
Sewer Public Sewer
Water Public
Architectural Style Colonial
Level or Stories 3
Additional Building Above Grade, Below Grade
Structure Type 9'+ Ceilings
New Construction N
Schools
Elementary Schools Liberty
Middle Schools J. Michael Lunsford
High Schools Freedom
School District Loudoun County Public Schools
Others
Pets Allowed Y
HOA Fee Include Management,Pool(s),Reserve Funds,Trash
Senior Community No
Tax ID 164162889000
Ownership Fee Simple
SqFt Source Assessor
Acceptable Financing Cash, Conventional, VA, Other, FHA
Horse Property N
Listing Terms Cash, Conventional, VA, Other, FHA
Financing Cash,Conventional,VA,Other,FHA
Special Listing Condition Standard
Pets Allowed No Pet Restrictions
Read Less
Want to know what your home might be worth? Contact us for a FREE valuation!

Our team is ready to help you sell your home for the highest possible price ASAP

GET MORE INFORMATION





